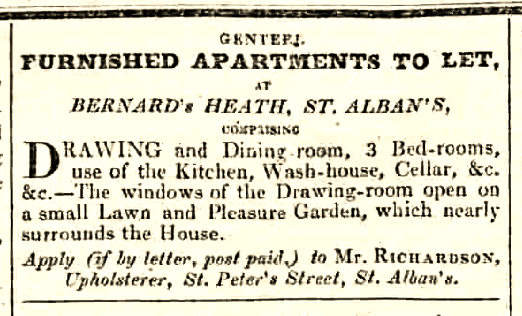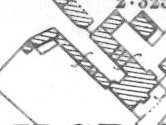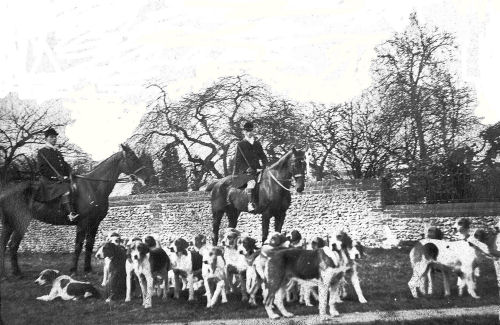|
Heath Farm, Bernards Heath in the 1830s December, 2016 |
|
||||||
|
Kate wrote: I have just come across the attached advertisement of 1836. I wonder if the house in question would be Heath Farm house. If as you suggest it was built in 1830, it could be that it was not all required by Robert Smith's family and that letting out part was a sensible suggestion. Or do you think there was another house which could have been the one? Any suggestions appreciated.
|
|
Herts Mercury. 26 April 1836 |
Question 1: What buildings were on or adjacent to Bernards Heath in 1836
The building described clearly includes more than is describe as there is a shared kitchen, etc., which suggests there are other occupied rooms in the building. Heath Farm was the only significant building on the Heath in Sandridge manor/parish at the time. There was a group of houses in the manor of Newlane Squillers at Stonecross (in St Peter's parish), but the manor boundary corresponded to Snatchup Alley - meaning that there was little or no ground available between the road and the alley for any of the houses there to have a pleasure garden. I believe there may have been some houses at the Bernards Heath end of Bowgate in the parish of St Peters at the north end of what is now called St Peters Street. These were demolished in the first half of the 19th century, and may have gone by 1836. Hall Place, further down Bowgate, was a medieval house demolished in the early 1900s, does not fit the description. There may have been workmen's cottages (farmworker or brickmakers) on the boundary of the Heath and Townsend Farm.
Clearly Heath Farm is the only obvious candidate.
Question 2: Does the description fit what is known about Heath Farm in the 1830s
|
The above map shows Heath Farm house in 1897. The picture is taken in 1911. For more pictures see Heath Farm in 1911 |
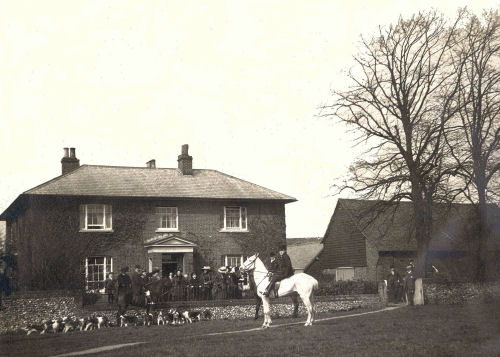 |
During part of the 1950 and 60s the ground floor flat was occupied by Beryl Grove, granddaughter of Jacob Reynolds, and I visited it several times. She tried to keep the garden as it was in her childhood. It was also apparent that - apart from being split into apartments there had been no structural changes since it was built in 1830.
In fact it matched the description in the above advert well. The above view is taken looking across the Home Meadow, and over the low wall was a lawn. Entering the main door you entered a hall with stairs to the first floor - and below them stairs down to a cellar. On either side of the hall there were reception rooms - presumably the dining room to the right and the drawing room to the left. The drawing room had, at least when I knew it, french widows onto quite a large lawn and garden - both flowers and vegetables - with some beds edged with box. At there end of the hall there was a cross passage leading on the right to a door opening on the farmyard, and to the left to the side lawn and kitchen garden (which would have been even bigger before the reservoir was built.
Opposite the entrance hall there was a very large kitchen which I assume originally connected to the N.W. wing (let as a separate apartment when I visited) which I assume was built as the servant quarters - possibly for farm labourers taken on for a year at local hiring fairs - which would have been usual at the time.. From the map there appears to have been an enclosed yard beyond the kitchen - which undoubtedly included utilities such as a wash room. While I never visited upstairs it is clear that there must have been at least three good bedrooms.
Clearly the advert seems to describe Heath Farm as it would be if the servant wing was separately occupied (by a farm bailiff or other key farm workers) and they shared the use of the kitchen and the facilities in the rear courtyard.
Question 3: Was Heath Farm available to be let in 1836?
At first sight the answer is no. In the 18th century the fields associated with post-1830 Heath Farm were associated with two different farms - one of which had earlier been called Windmill Farm on the site of Heath Farm farmyard. (I suspect one of the 19th century farm buildings may have included the old farm house.) They appear to have been brought together by Frederick Gough who farmed them until about 1826. The rescued roof beam from Heath Farm dated 1830 presumably records when the new farm house was completed. Possibly the land owner, Earl Spencer, decided to make the former two farms one - and built the 1830 building to provide a bigger and more modern farmhouse for the combined properties. In 1831 Robert Smith paid a church rate on Heath Farm, and in 1834 he paid the poor rate on the farm. In 1841 the census showed he and his family occupied Heath Farm with a number of farm workers
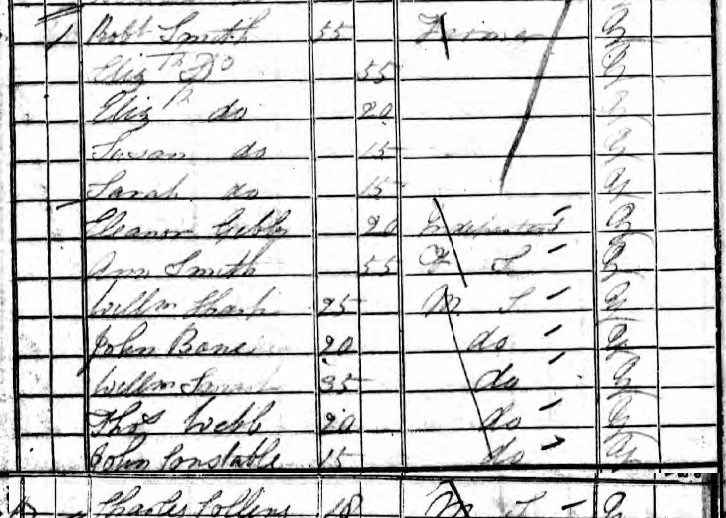
It seems likely that Robert live in the posh part of the house while the many servants lived in the N E wing. It should be realised that on a large farm, such as this one, in 1841, many of the younger "M S" (male servants) would have been employed at annual hiring fairs and part of the deal was that the farmer hiring them (for a pittance) would provide board and lodgings. Clearly if Robert Smith moved into Heath Farm in 1831, with three (or more) children and half a dozen hired farm workers there would be no question of the larger portion of the house being put up for rent.
What is uncertain is whether Robert Smith took the farm before or after the house was built. Prior to taking on the farm Robert Smith already farmed the adjoining Cheapside Farm, Sandridge, and he continued to pay rates on Cheapside until at least 1834. Could he have continued to live in Cheapside Farm house for several years after taking the tenancy of Heath Farm and did not move into the farm house until after 1836, although some of the farm workers may have lived there.
Question 4: Why was Mr Richardson involved.
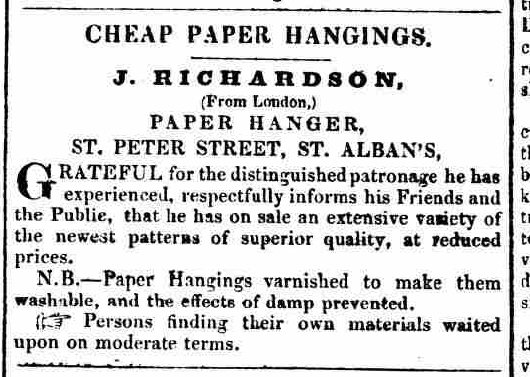 This
raises a number of questions. The farm and farm house was part of the
manor of Sandridge and was owned by the Lord of the Manor, Earl Spencer,
who was presumably responsible for the building work associated with the
1830 roof timber. Robert Smith was the tenant of the farm, but had
apparently not moved in. So why was J. Richardson arranging the
letting. A search of the Herts Mercury online has failed to find any
other properties he was letting - although he may have been acting as a
letting agent for other smaller properties.
This
raises a number of questions. The farm and farm house was part of the
manor of Sandridge and was owned by the Lord of the Manor, Earl Spencer,
who was presumably responsible for the building work associated with the
1830 roof timber. Robert Smith was the tenant of the farm, but had
apparently not moved in. So why was J. Richardson arranging the
letting. A search of the Herts Mercury online has failed to find any
other properties he was letting - although he may have been acting as a
letting agent for other smaller properties.
It could well be re-examining some of the Sandridge Rate returns to see if one can find any possible names for other occupants of the farm house between 1830 and 1840..
Conclusion

