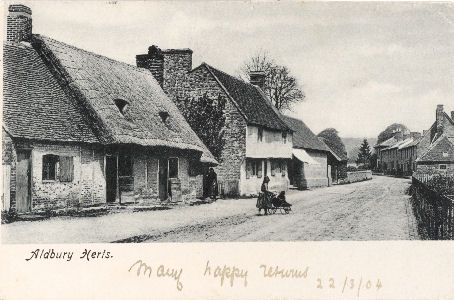|
Applegarth, the jetted
building beyond the thatched cottages is one of the many
17th Century buildings surviving in Aldbury. It is a Grade
II listed building described as follows:
House. Early/mid C17, (but
possibly the house described in an inventory of 1598), W
service wing late C17/early C18, lower N extension and
brick casing to S gable wall in C19. Timber frame on
painted brick sill with painted brick infill. Painted
brick N extension. Red tilehung red brick S end with
corbel at jetty. Steep old red tile roof. A 2-storeys
and cellar house facing E with continuous E side jetty,
rear outshut under catslide roof, and 1½ storeys N
extension. A 2-cells plan with end chimneys, central
entrance and through passage (subsequently widened to N
to accommodate a staircase). Cellar under S room with
access from rear outshut where original stair was
probably situated. Jettied E front has wide-spaced studs
on first floor and RH half of ground floor. LH half of
brick with cellar window below. 2 windows to each floor;
Yorkshire sliding casements of 2-lights on first floor,
and of 3-lights on ground floor with external panelled
wooden shutters. N extension has a gabled dormer window
over a 3-light window with 2 small 3-light windows under
the eaves to RH part. 8-panel door (top 2 glazed).
Projecting ends of crossbeams in jetty mark original bay
divisions and these are confirmed by the axial chamfered
and stopped floor beams, the N beam extending into the
widened passage. The S beam is stopped to suit the
larger S gable chimney which must be contemporary. The
chamfers on the joists in some cases extend to the
exterior. Clasped-purlin roof. An important house when
built. The N extension was a butcher's shop in living
memory. (RCHM
Typescript: Davis(1980) No. 8).
Very detailed reports,
with plans, photos, etc, related to planning permission for
changes to the building have been prepared by
Archaeological Services & Consultansy Ltd (2004) and
The Heritage Network (2005) and are available
online.
Some Early 20th
Century Occupants
| 1912 |
|
Rev. C. Allen, M.A., (curate), Applegarth,
Aldbury |
| 1914 |
|
Rev. Eric William George Ferris (curate),
Applegarth, Aldbury |
| 1917 |
|
Rev. George Walter Field B.A. (curate),
Applegarth, Aldbury |
| 1925-34 |
|
Captain Herveius Alexander Ralph Butler
(1881-1934) was in The Queen's (Royal West
Surrey Regiment) from 1913-1919. He married
Kathleen Cecily Finch, daughter of the late Rev.
George Finch of Leverstok Green in the Watford
parish church on 7th September 1916. He
was definitely at Applegrath by 1925. He was a
church warden 1926-34. He died on May 12th, 1934
and is buried in the parish churchyard. |
| 1937 |
|
Walter Ernest Wait (1878-1961) was a British
civil administrator, ornithologist and oologist
in Ceylon (Sri Lanka). He was Deputy Director of
Customs, Colombo (1915), and Director of the
Museum in Colombo (1925). He wrote Manual of
the Birds of Ceylon (1925). On retiring he
moved to Applegarth and was there by 1937. |
|
