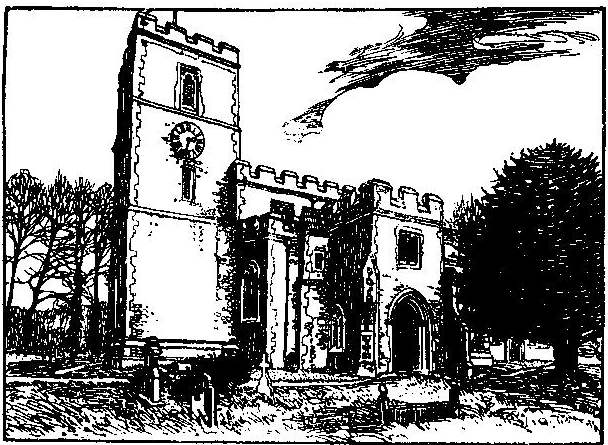|
St Mary's Church, Walkern
|

Walkern Church, from Victoria County History of Hertfordshire
|
PARISH CHURCH OF ST. MARY, stands on the E. bank of the river Beave, N.E. of the village. It is built of flint rubble, with Barnack stone and clunch dressings. The Nave is of the 11th century, and probably of pre Conquest date, as the walls are only 2 ft. 3 in. thick; there is much re-used Barnack stone about the church, and traces of what was probably a rood over the former S. doorway. Early in the 12th century the South Aisle was built, and at the beginning of the 13th century the Chancel was rebuilt and the North Aisle added. The West Tower was built in the middle of the 14th century; the South Porch was added early in the 15th century, and windows were inserted in the aisles late in the same century; at the beginning of the 16th century the clearstorey was built. In the 19th century the North and South Chapels were added, and the chancel was completely restored. The church is of especial interest on account of its early origin and the various dates of its development. It also contains, in the S. aisle, a 13th-century effigy which affords a rare and unusually perfect example of the flat-topped helm of that period. Architectural Description - The Chancel (29½ ft. by 16½ ft.) has modern lancet windows and modern arches, opening into the chapels. The two-centred chancel arch, of two chamfered orders, is of 13th-century material, rebuilt late in the 14th century. The Nave (37½ ft by 20½ ft.) has a 13th-century N. arcade of three bays, with two-centred arches of two chamfered orders, and octagonal columns with moulded capitals and bases, the latter much defaced; the easternmost capital was re-cut or inserted in the 15th century. The 12th-century S. arcade of two bays has semi-circular arches, of one square order, and abaci, one abacus. being cable-moulded. The clearstorey has three windows of two lights on each side. The North Aisle (7 ft. wide) has, in the N. wall, three windows of three lights and a W. window of two lights, all inserted late in the 15th century. The N. doorway of two moulded orders, is of late 14th-century date. The South Aisle (9½ ft. wide) has, in the S. wall, a late 15thcentury window of four lights, and the jambs and part of the rear arch of a 12th-century window. The S. doorway is also of the 12th century, though much restored, and has a semicircular head of two orders, and shafted jambs with defaced capitals; a small 15th-century doorway opens into the stair-turret of the S. porch. In the N.E. corner are the remains of the stair-turret leading to the former rood-loft, with one doorway. The W. window of three lights, is of late 15th-century date, and there are traces of a similar window over the modern arch opening into the chapel. The West Tower (11 ft square) is of three stages with embattled parapet and small spire. The tower arch, of three moulded orders, is original. The W. window, of three lights with net tracery, is also of the 14th century, but the single-lightwindows of the bell-chamber are of late 15th-century date. The South Porch (11 ft. by 8ft.) is two stages; the vaulting of the ground stage is restored. The entrance archway is of two moulded orders, with pilastered jambs. In the N.W. angle there is a quarter-octagonal stair-turret; the upper chamber has a S. window. The Roofs of the nave and aisles are plain 15th-century work. Fittings -- Bells: five; 1st, 1626; 3rd, 4th, and 5th, 1713. Brasses: in the chancel, of William Chapman, 1621, his wife; 1636, and inscription: on N. side of nave, of a civilian and his wife, with shield of arms, late 15th-century: at W. end of nave, of Edward Humbarstone, 1583, and his wife; said to be palimpsest; with inscription: in N. aisle to William Bramfeilde, 1596, inscription only: in the vestry, to John Humberstone, 1590, inscription imperfect: to Rychard Humberstone, 1581, inscription palimpsest on inscription to-Lovekyn, 1370. Font: of clunch, octagonal, roughly moulded; bowl with plain sides and angle shafts; late 14th-century. Monuments: in the S. aisle, in a niche with segmental head, Purbeck marble effigy of knight in mail hauberk with coif, and chausses, long surcoat and flat-topped helm; left leg broken below the knee, but fragment remains perfect; mid 13th-century: on S. side of chancel, a classical mural monument, with kneeling effigies of Daniel Gorsnor and his wife, 1638; name said to be incorrectly inscribed for Gorsuch: on S. side of nave to Gyles Humbarston, 1627, and his wife, kneeling figures, with inscription. Piscina: in the chancel, with shafted jambs, early 13th-century, much restored. Pulpit: small, of oak, octagonal, with plain panelled sides, early 16th-century. Screen: under the chancel arch, of five bays, with traceried open upper panels, close lower panels, and a central opening, 15thcentury. Sedilia: in chancel, plain, much restored, 13th-century. Miscellanea: on S. side of S. wall of nave, a little W. of the middle and above the. arcade, remains of a rood carved in chalk; probably over the original S. doorway. On plinth of tower, consecration crosses, worked in scappled flints and chalks. Condition-Good; much restored. |
|
See for an online up-to-date description of the church |