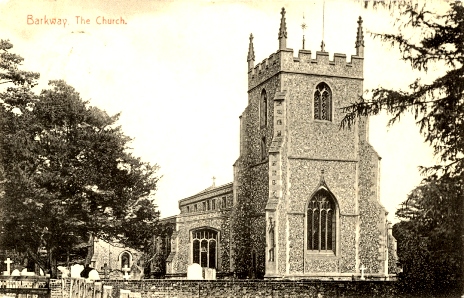
Barkway Church
Published by Robert H Clark, posted 1909 (copy known posted 1906
- also as No. 2.)
Web Site: Barkway Organ - includes information on the parish church.
The Royal Commission on Historical Monuments (1910) wrote:
PARISH CHURCH OF ST. MARY MAGDALENE stands close to the village, on the W. side of the main road. It is built of flint with stone dressings, which were renewed in 1861, when the church was restored and most of the internal stone re-worked and cleaned: if not also entirely renewed. The Chancel was built probably in the 13th century, and the chancel arch was widened c. 1400. The Nave appears to have been widened, and the Aisles added early in the 15th century, but the N. arcade was possibly rebuilt later. The West Tower was also built early in the 15th century, the clearstorey added, and the nave re-roofed. In 1861 the tower was rebuilt from its foundations, and the 0rgan Chamber and Vestry were added.
Architectural Description -- The Chancel (35 ft. by 16 ft.) has an E. window with old inner jambs anc1 rear arch, and modern tracery. In the N. wall are two blocked lancets and a three-light window, and in the S. wall, a lancet and a two-light low-side window; they are all probably copies of the old windows. The chancel arch, of early 15th-century date, is of two moulded orders, with moulded jambs, capitals and label. The Nave (67 ft. by 19 ft.) has 15th-century N. and S. arcades of six bays with carved label stops; the capitals in the two arcades differ slightly in detail: the corbels supporting the roof are also carved, most of them as ,angels with shields, while three are of men in a crouching posture, and another is of a woman's head. The c1ear storey has five windows on each side. The roodloft stairs in the S. W. angle have been destroyed, but the doorway remains. The North and South Aisles (16 ft. wide) have modern windows of 15th-century character, and the S. doorway has been re-worked; the roof corbels resemble those in the nave. The South Porch is modern. The West Tower (14 ft. square) retains its 15th-century archway opening into the nave. The Roofs are modern.
Fittings - Brasses: in the S. aisle, of Robert Poynard, 1561, his two wives and four daughters: in the chancel, inscription to Ann, wife of John Rowley, 1613. Glass: in the E. windows or aisles, fragments of Jesse window, 15th-century. Floor Slab: in the chancel, to Ann, second' wife of John Howley, 1650. Gravestones: in the churchyard, to Richard Mills, 1698, George Grout, 1678, and Ann Grout, 1684. Piscina: in the chancel, 13th-century.
Condition - Very good; much restored.