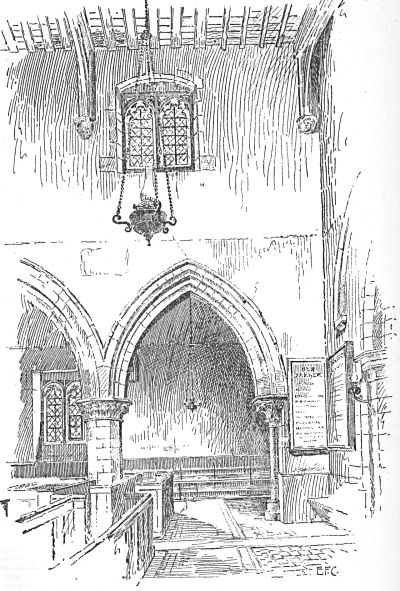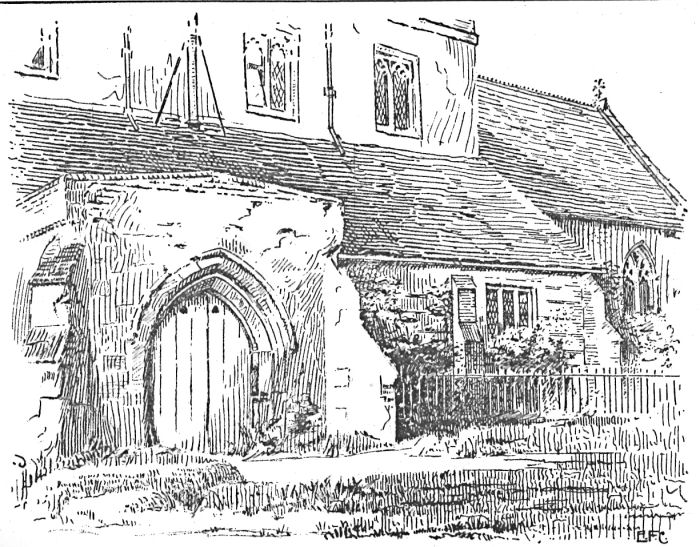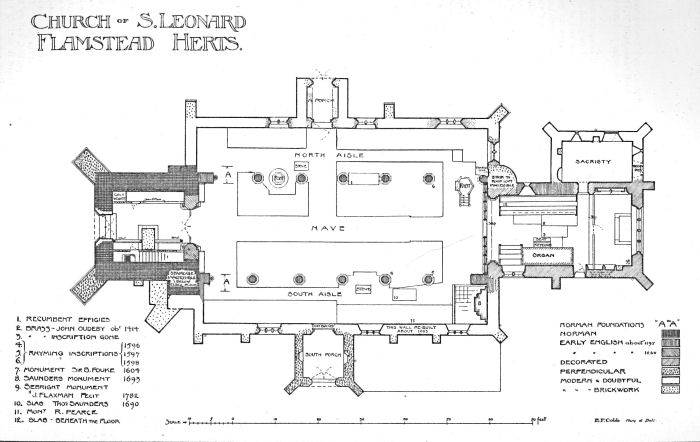|
|
1902 Report on St Leonards, Flamstead |
|
|
|
1902 Report on St Leonards, Flamstead |
|
|
In 1902 the Rev. I. V. Bullard, vicar of Flamstead, wrote: For more than thirty years one Incumbent of Flamstead after another has waited for someone else to take the lead in doing the necessary repairs to the fabric of the Church, and I have pursued that policy until now; but when a portion of the overhanging arch fell into the pulpit in the spring of last year, it appeared to me at least excusable, on grounds of selfpreservation, to attempt the task myself. Accordingly, finding myself alone, I appointed my school friend, Mr. E. F. Cobb, A.R.I.B.A., architect, and I now venture to print his report on the present dilapidated state of the building (which he shows to be the natural outcome of negligent construction in the past); together with a report on the Church by Messrs. Thompson & Sons, the expert builders, of Peterborough. Flamstead - its church and history, 1902
South West Bay of Arcade à [click on images for larger pictures] South Porch â |
 |
|
 |
||
|
Flamstead Church To the Vicar & Churchwardens Gentlemen The result of our examination of your very interesting old Church is that we found a very good deal of it in a very dilapidated condition. The Chancel appears to be in a fairly substantial condition so far as the Fabric is concerned, but dry rot has attacked the Fittings and may spread to the Ancient Screen if not stopped. The Organ, which has recently stood in the Chancel next the South wall, must have been a great obstruction to the beauty of the Church and to the proper arrangement of the Choir. We recommend that an Organ Chamber be built for it on the south side of the Chancel; the only place available for it on the North side is very narrow and cramped, in addition to which - owing to the position of the Rood Loft Staircase - to form a large opening on that side would, to say the least, tend to weaken the stability of the structure. Proceeding to the Nave Aisles, we find the early masonry of the Arcading has suffered much, and we see no satisfactory alternative for that on the North side but to take it down and rebuild it entirely on a solid foundation. That on the South side, with the wall above it can we think be strengthened and repaired without taking down. The Respond at the East end is very much crushed, and will require extreme care in dealing with it. The outer wall of the North Aisle at the Eastern end is very much out of the perpendicular, and we think must be partly taken down and rebuilt, and the foundations either renewed or underpinned. The stonework of the windows is very much perished and dilapidated, and the cusped heads of two of the three-light windows in the South Aisle appear to have been entirely cut out and the space filled with rough brickwork. The Buttresses of the Aisles have been mostly rebuilt with brickwork, and if there is a desire to keep down the cost as low as possible, we think they might be retained, although it would of course be much more satisfactory to replace them with stone and flint; that at the South-Eastern angle of the South Aisle requires to be to a great extent rebuilt and underpinned. The Church is worthy of good Oak Roofs both for the Nave and the Aisles, the former being covered of course with lead, and the Aisles, we think, with good Broseley tiles. The North Porch is in a most dilapidated condition and must be taken down and rebuilt, and there is scarcely any of it that can be reused or that is of any value. The South Porch, although very much dilapidated and patched with brickwork, etc., can be restored in its place, but a great deal is required to be done to it. The Tower, which has been strengthened by the addition of massive brick supports, both inside and out, is in a far from satisfactory condition; the large Buttress at the South-West angle appears to have settled very considerably, and portions of the South wall are also in a very bad state, but with the stucco it is difficult to tell the extent of the damage. We think it will be necessary to examine, and probably underpin some parts of the foundations, and to take out and rebuild loose parts of the walling especially with a view to getting rid of the ugly timber strutting. A good deal of bonding and grouting will be necessary in the angles and other parts of the walls. We are, Gentlemen, Yours faithfully, JOHN THOMPSON & CO. |
||
 |
||
|
See also St Leonard's Church page |
||
| Major reconstruction work was carried out in 1905 but in 1908 the floor collapsed and the old pews were removed. The chancel floor collapsed in 1927, and the first of the wall paintings were discovered in 1928. The present organ was installed in 1969. [Flamstead - The Listed Buildings] | ||
| September 2012 | Page created | |