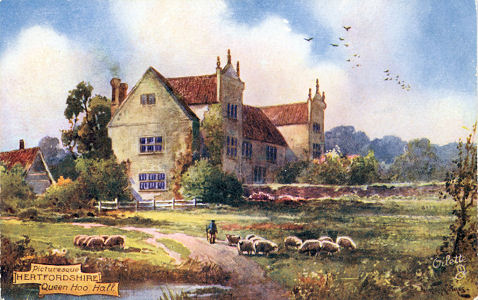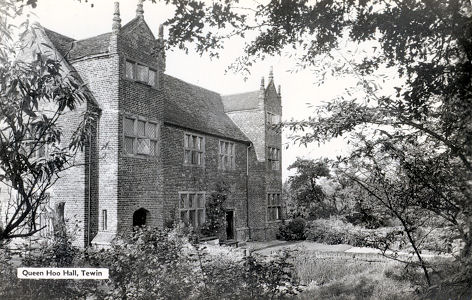 |
Queen Hoo Hall
by Raphael Tuck
& Sons |
QUEEN HOO, stands on high ground 11 miles N.N.E. of the church; it is of two storeys and attics, and was built c. 1560-70; the walls are of red brick with diamond patterns picked out in blue brick on the S. front, in the W. wall above the windows of the first floor and less distinctly in the E. wall; the bricks vary from 2¼ to 2¾ inches in thickness; the plinth round the building has at the top a course of moulded brickwork covered with cement; the roofs are tiled.
The building is a good specimen of a 16thcentury country house, almost unaltered. The original mural painting is especially interesting.
The plan is roughly rectangular, but the S. front has a very shallow, projecting wing at each end; and the N. front has a larger wing E. of the centre, containing the stairs, and a low, modern addition on the E. The E. and W. walls are gabled, and the roof of the staircase wing is hipped. The small S. wings also have gables which rise well above the main eaves; each gable has three tall, round pinnacles, with moulded bases, and sides enriched with small triangular facets; the caps have disappeared. On the N. side are three projecting chimney stacks, with square detached shafts, set diagonally. All the windows are mullioned and have dressings of cement. There is an entrance in the N. wall, with a modern porch, another in the E. wall, to the kitchen, and two on the S. front, one opening into a passage which leads to the staircase. The kitchen, with a large, open fireplace, is on the E., and on the W. is the hall, or dining-room, with an original fireplace of dark brown stone, having moulded jambs and a :flattened Tudor arch, with straight sides, in a square, moulded head. The parlour, or drawing-room, W. of the hall, has a similar fireplace. The partitions between these rooms have visible oak beams, varnished and apparently re-worked. In the small S.W. wing is a lobby leading to the parlour. The staircase has oak treads and a timber-framed central newel about 2 ft. 6 in. square, in which are several recesses. Two of the four rooms on the first :floor have fireplaces like that in the hall, and one (over the kitchen) has a stone fireplace, with a moulded fourcentred arch. Over the fireplace in the room above the parlour are the remains of a mural :painting, in which the figure of a bearded man, m a long robe with a lace tippet, is kneeling before a bishop, in a mitre; behind him are several ladies in Elizabethan dress and ruffs, also kneeling, and in the background are two almost nude figures; the larger has a halo round his head, and his hand rests on what appears to be a large viola, the other is holding up his arms; the figures are painted red and part of the background is green.
An old wall surrounds a small, square garden S. of the house.
Condition - Good
Royal Commission on Historical Monuments - Hertfordshire, 1910
|
Queen Hoo Hall, Tewin English Life Publications possibly 1950s |
 |