|
St Leonards, Sandridge |
|
|||||||
|
St Leonards, Sandridge |
|
|||||||
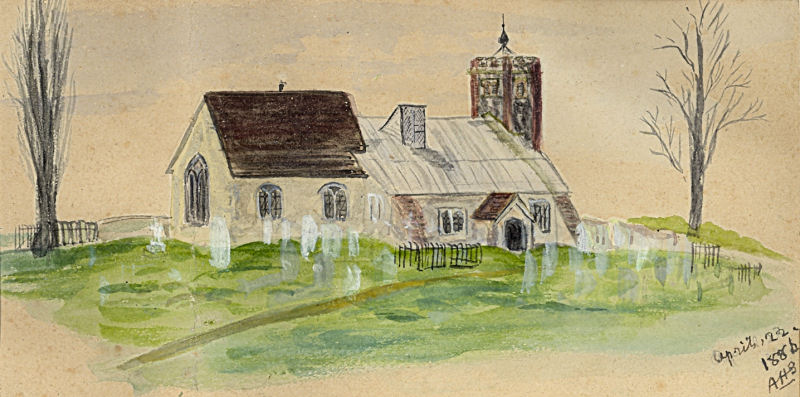
St Leonards Church before the Victorian Reconstruction
Painted by Alice Hallings Smith in 1886
|
Of the few old churches in this county, now in need of restoration, that of St. Leonard's Sandridge, has perhaps the strongest claim. ... The oldest part is the nave, which is Norman. The Chancel and the north porch date from about the year 1400. The absurd little flint tower, with brick dressings and quoins, was built in 1837, on the site of the old tower which fell down in 1688. Fortunately, this tower already exhibits such symptoms of instability that its speedy destruction, either by reason of its own inherent weakness, or by the pick of the labourer, is near at hand. ... Later on these clerestories were removed, and the roof of the Abbot John de la Moot lowered upon the original walls. From time to time, as the feet of the rafters of this high pitched roof decayed, they were cut off, and every time being set at a wider angle, we at length find a nearly flat roof. The huge dormer windows, as ugly as they are useful, now pierced through the lead-covered roof ... supply the place of the former clerestories. ... |
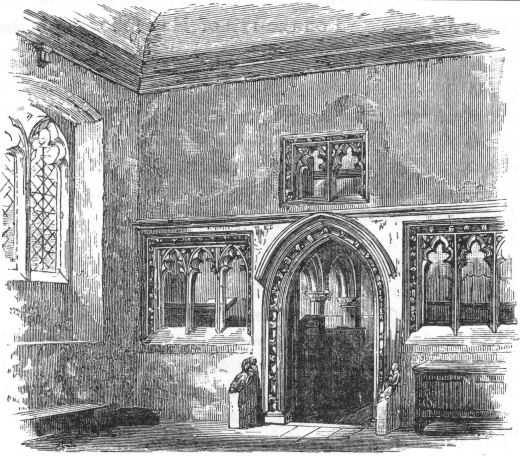 Interior of Sandridge Church Looking West |
|
| Cussans, History of Hertfordshire, 1880 | ||
|
Sandridge Church before the restoration on 1886/7. Photo by J Barnard, Silvio Studio, St Albans Click on picture for larger image on OpenBuildings.com |
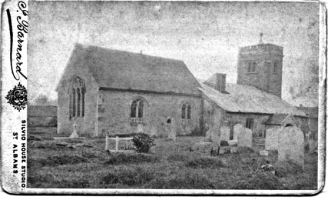 |
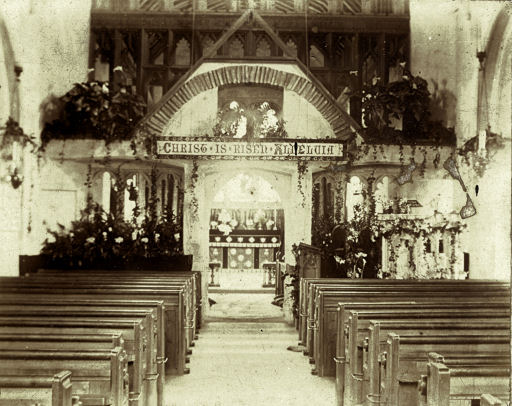 |
Sandridge Parish Church decorated for Easter 1897
photographer unknown. |
|
Sandridge Church H. W. Lane, Photographer, St Peters Street, St Albans Posted St Albans, 1906
Somewhat later view (extra gravestones) by H. W. Lane Posted 1925? |
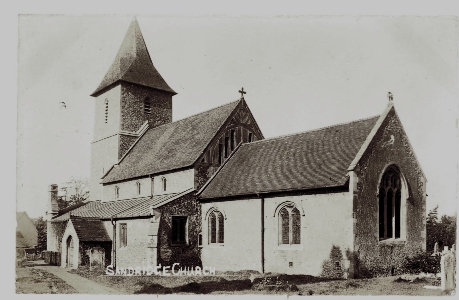 |
|
The parish church of St Leonard is a very ancient building, consisting of chancel, clerestoried nave or three bays, aisles, north and south porches and a western tower containing a clock given by T. P. Martin esq. in the year 1842, and six bells, completed by the relatives and friends of the late Mr. Thomas Smith, of Pound Farm; it was consecrated as a chapel by Herbert Losinga, first Bishop of Norwich, about 1119 and the chancel was rebuilt about the year 1399, by John de la Mothe, abbot of St. Albans; the tower fell about the year 1688 and was replaced in 1837 by another, pulled down ad rebuilt at the late restoration in 1888: previous to the late restoration, the exterior appearance of this church was vey singular, the nave and aisles being covered by a continuous roof of slight elevation, and the chancel by a roof rising to a greater height; the most striking peculiarity within the church was, until lately, the division between the nave and chancel, which consisted of a solid wall rising to the roof with a central doorway of Saxon or Norman date, constructed of Roman bricks, flanked on either side by square-headed Perpendicular fenestrations of three lights, with cusped trefoiled heads and a similar opening of two lights above the door; the screen being palin on its eastern; but enriched on its western side; in the course of the restoration it was partially removed and superseded by screen work of oak, yet without interfering more than was absolutely necessary with the architectural effect; the stained east window is a memorial to the late Mr. and Mrs. Thomas Kinder, of Sandridgebury, and was presented by their family; and there is also a memorial window in the chancel to the late Mr. George Young, of Nash's farm, given by his sister, Mrs. Burchmore: the nave and aisles are divides by Norman arcades of three arches on either side: the church was completely restored and lengthened in 1887-8, at a cost of about £3,4000, under the direction of Mr. William White, F.S.A. architect, when the tower was completely rebuilt, a vestry erected, the flooring relaid, the interior reseated in oak and refitted and the roofs constructed anew; the pulpit was presented at a cost of £50 by Mrs T.P. Marten, and the eagle lectern by the Misses Marten; he communion plate includes a chalice and two paten, dated 1776, to which a flagon, chalice and two pattens, all of silver, were added in 1876; there are 350 sittings; the churchyard was levelled in 1888 and a new path made. The register of burials dates from 1558; baptisms, 1559; marriages.1594. The living is a vicarage, yearly value from tithe rent-charge £285 with 6½ acres of glebe and residence, in the gift of Earl Spencer K.G. and held since 1872 by the Rev. John Griffith M.A., LL.D. of St John's College, Cambridge. A Vicarage house was erected at the expense of Earl Spencer in 1874. (Kelly's Directory 1888) |
Sandridge Church by H.W. Lane, Photographer, St Peters Street, St Albans, posted 1906 |
||||||||||||||||||||||||
|
St Leonards Church, Sandridge Published C H Dawson, PO, Sandridge |
|||||||||||||||||||||||||
|
|||||||||||||||||||||||||
|
|
Sandridge Parish War Memorial 20th Century Service for 'King and Country' |
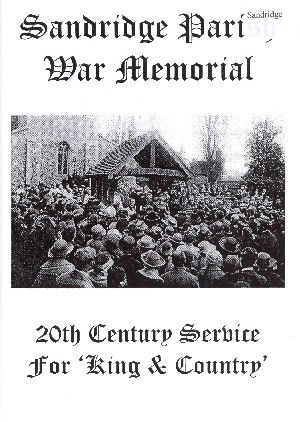 |
||
| October 2014 | 1880 and 1897 photographs | |